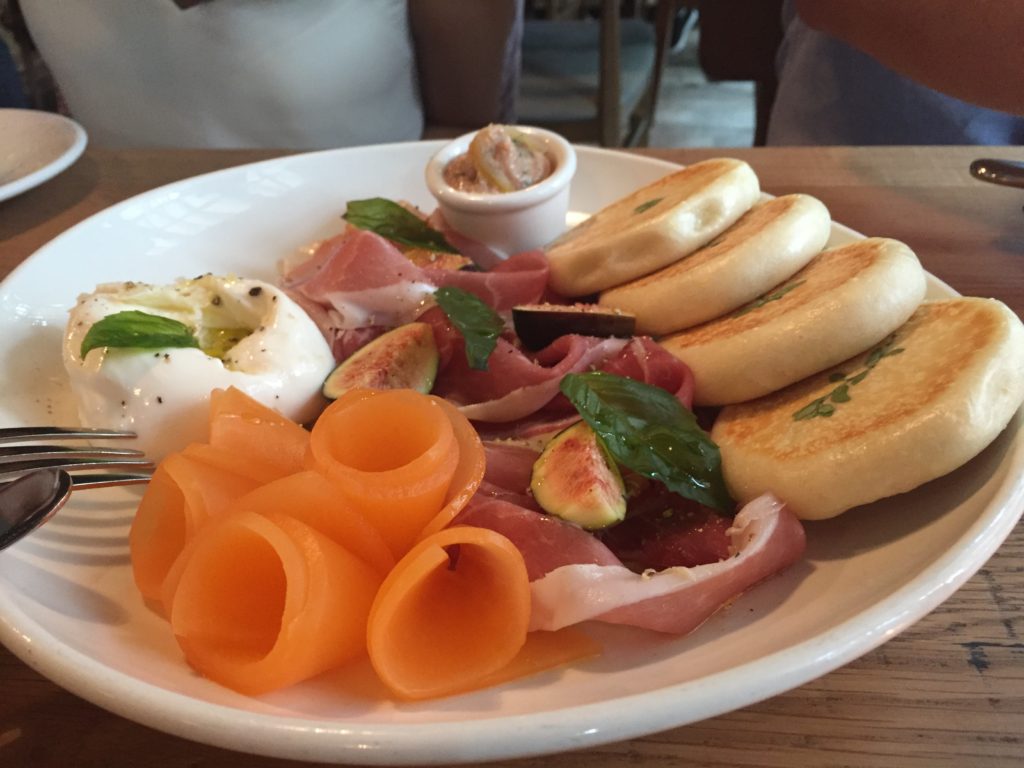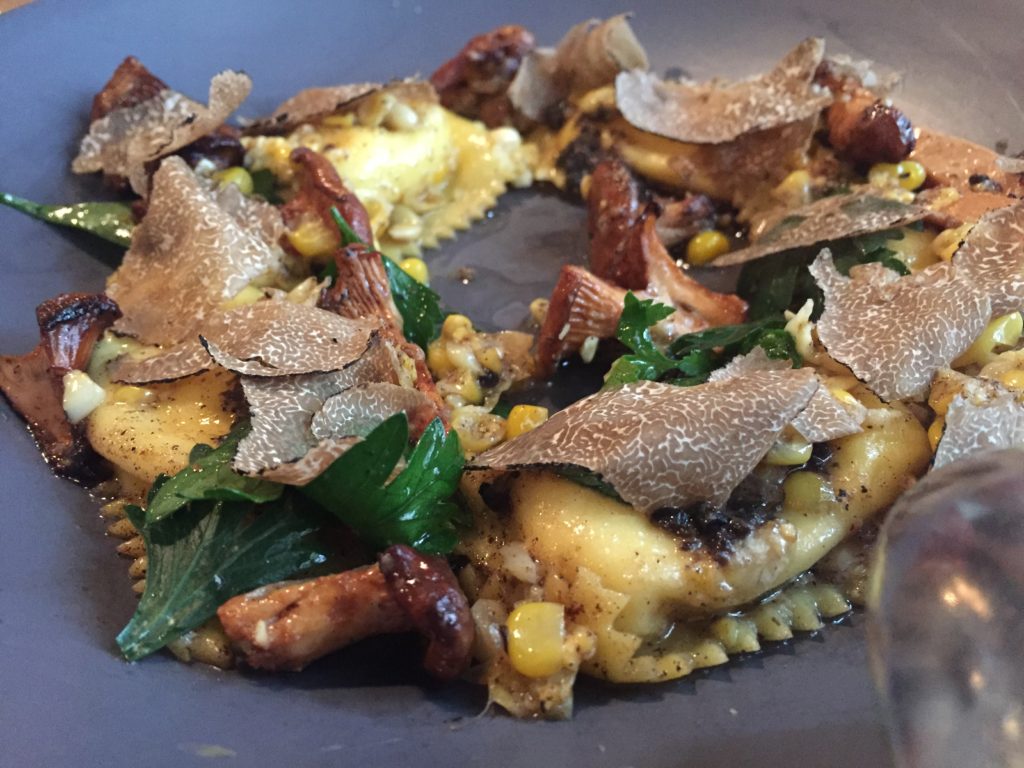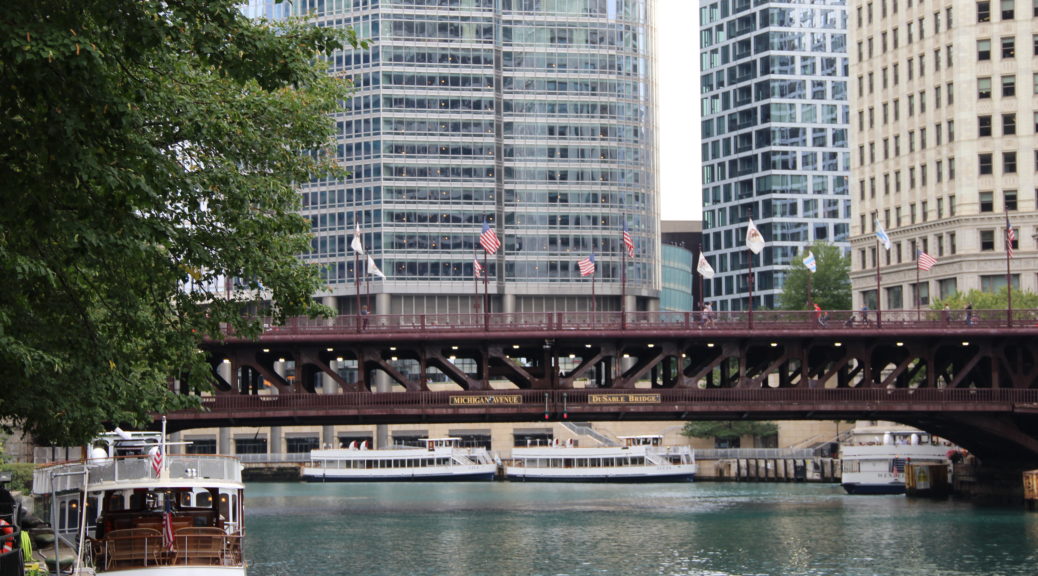
Chicago
We took Tauck’s Great Lakes Tour in the fall of 2019, the first time Tauck offered this tour. The tour began with two days in Chicago after which we traveled to Milwaukee to embark the ship. We have visited Chicago several times and wanted to see something within walking distance of our hotel where we hadn’t been before – and so chose Holy Name Cathedral.
Holy Name Cathedral dates back to 1875, though it has undergone renovation, including restorative work after a 2009 fire. The first picture is of the main altar and was taken from the back of the church. A large crucifix dominates the area above the altar and, according to the cathedral’s website, portrays Jesus not in agony, but in triumph. Beautiful stained glass windows can be seen throughout the cathedral. I have included a picture of one of the rose windows. Some of the organ’s 5,000 pipes can be seen in the balcony at the back of the cathedral. The ceiling, part of which is depicted in the last picture, consists of over 23,000 pieces of wood. The five circles represent Christ (center) and the four evangelists, Matthew, Mark, Luke and John.
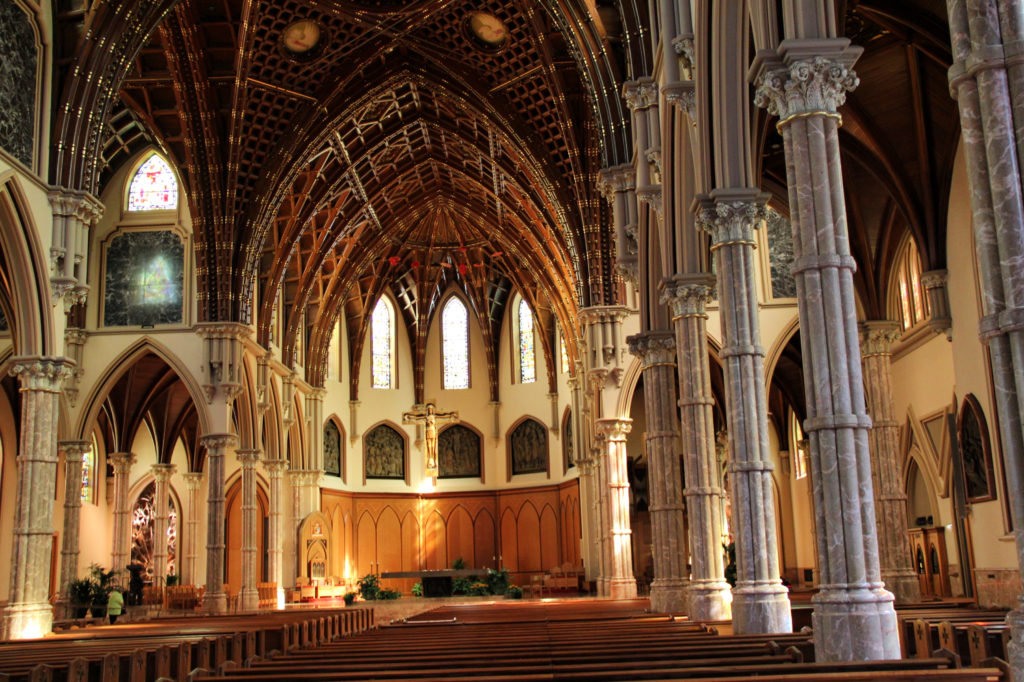

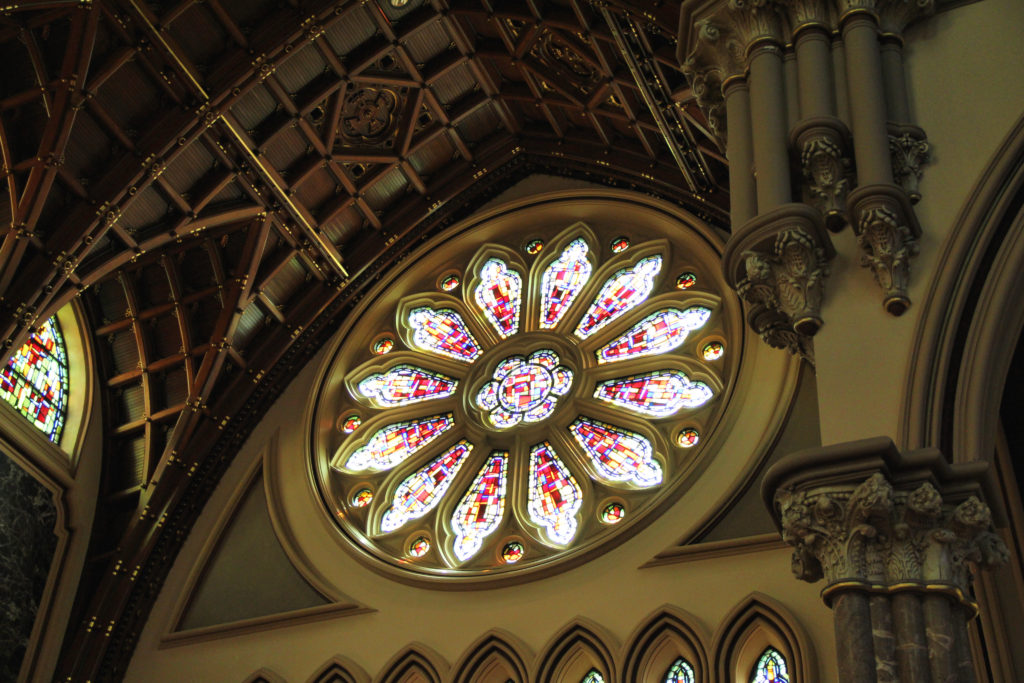
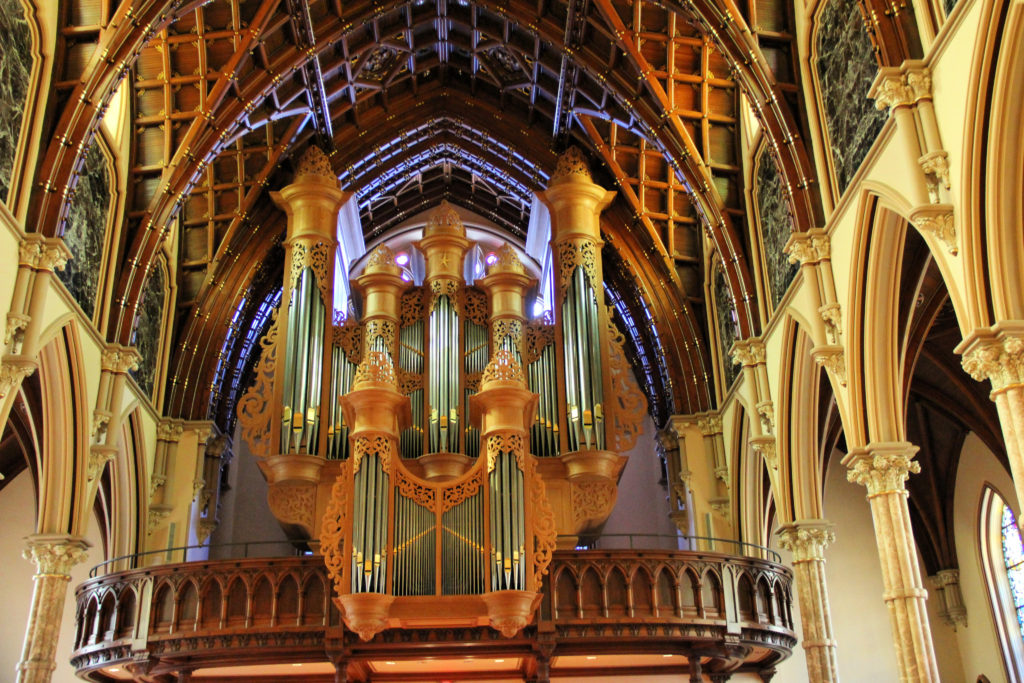
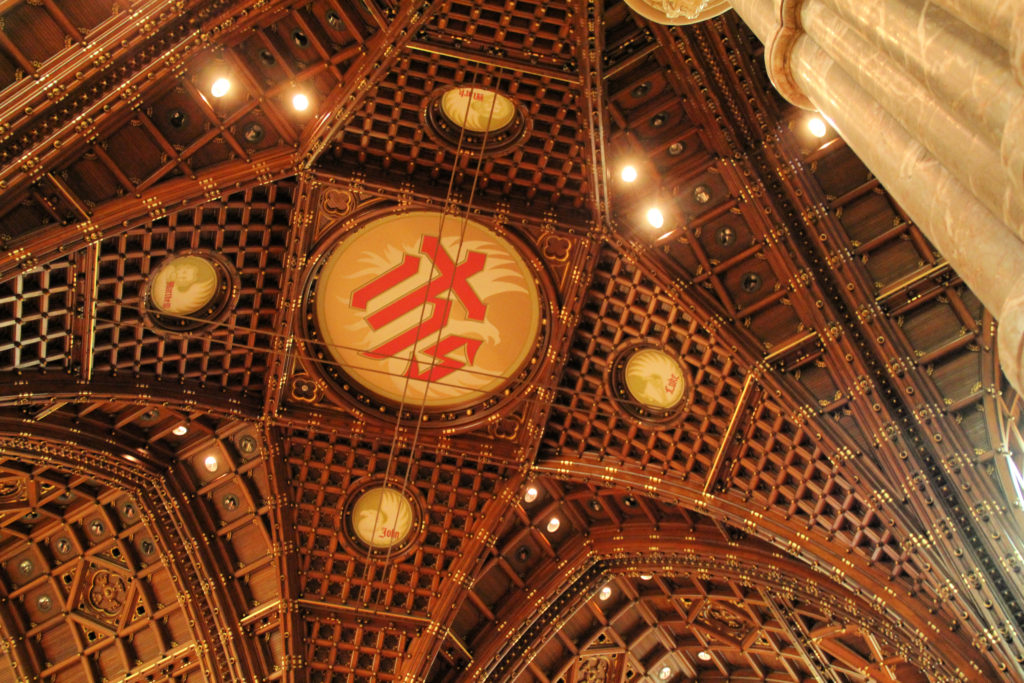
One of our excursion choices was a Wrigley Field tour. Wrigley Field is home of the Chicago Cubs. We live in the Chicago area and know that there are many faithful fans who have waited their lifetime for the Cubs’ 2016 World Series win. Prior to 2016, the Cubs last World Series appearance was in 1945 and their last win in 1908. Loyalty to the Cubs is something that has been passed through the generations. If you visit cemeteries in the area, you will see Cubs memorabilia left in honor of fans who passed before the title was finally won. One of those graves is my mom’s.
The pictures below are of the red marquee at the entrance, a statue of Ernie Banks (a former first baseman who, after each losing season, always had hopes for the next year), the home plate area and the “basket,” designed to keep fans from falling onto the field. This picture also shows the famous ivy, originally planted in 1937. It was designed to give Wrigley Field the feeling of a ballpark rather than a stadium.
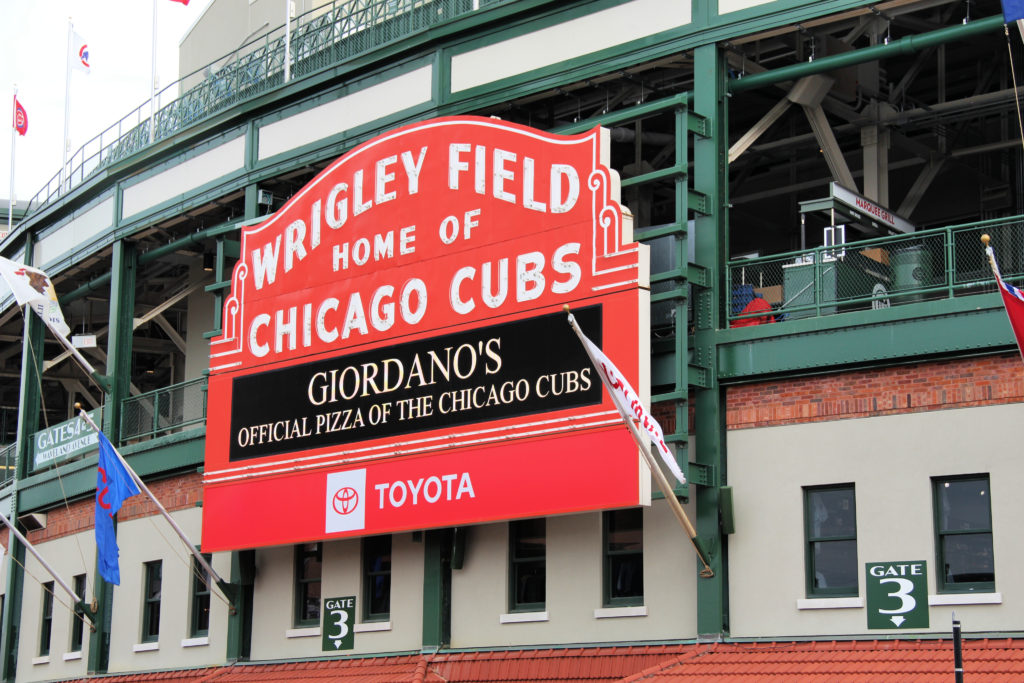

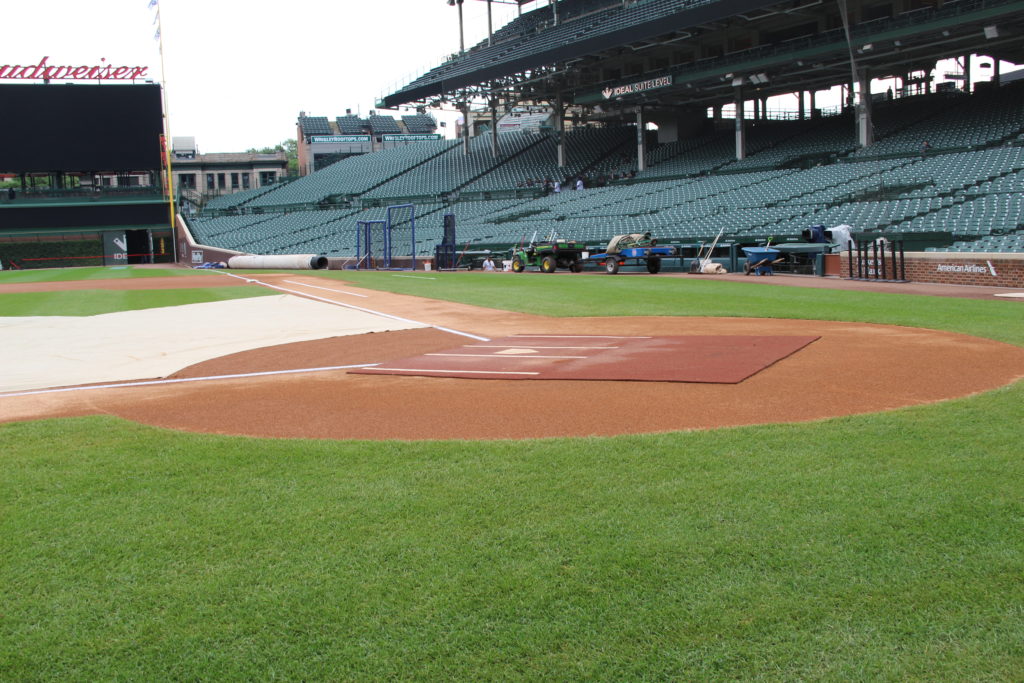
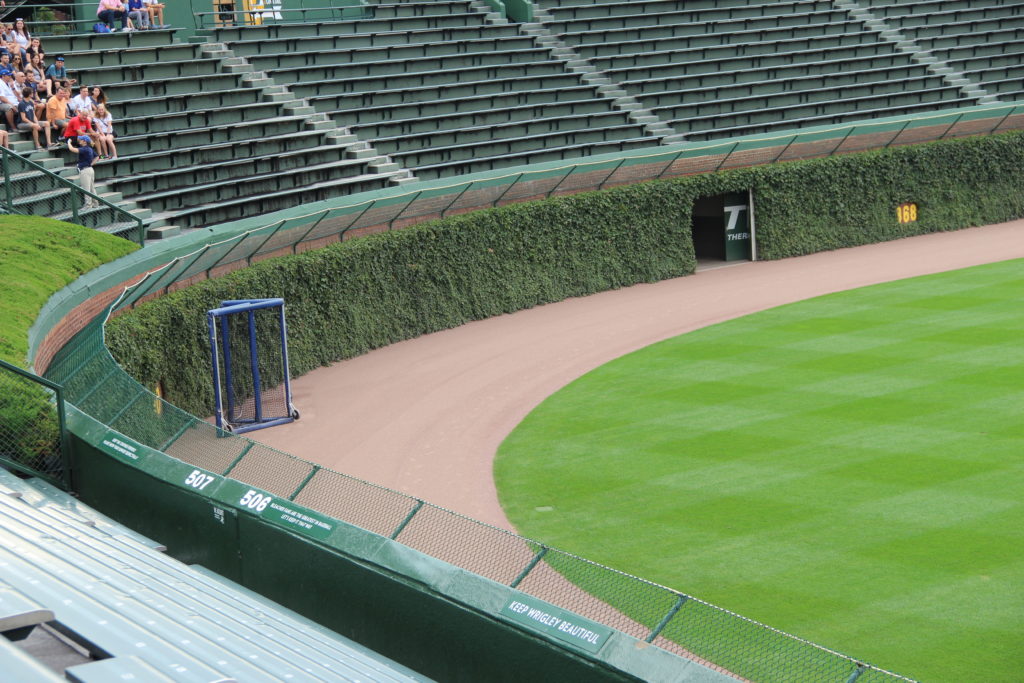
The pictures below are of Wrigley Field’s scoreboard. In contrast to the nearby modern Jumbotron, it is a manually-operated scoreboard, one of only two in the country. I found this interesting description in an article by National Public Radio (August, 2017).
Wrigley’s forest green scoreboard sits atop the highest point of the center field bleachers. The only way to get to that giant metal box in the sky is to climb up a steep ladder from the top of the bleachers through a trapdoor in the bottom of the scoreboard…Inside, there are three levels of platform floors, connected by steel staircases. From those floors, three Cubs employees can change out the steel plates for the runs scored in every inning, for each one of 12 games that could be going on simultaneously.
https://www.npr.org/2017/08/12/542585335/inside-wrigley-field-the-scorekeepers-stay-true-to-baseballs-beginnings
The pennants atop the scoreboard also have an interesting story. They represent the different national league teams and are flown in order of each team’s standings. This is how the phrase “pennant race” originated.

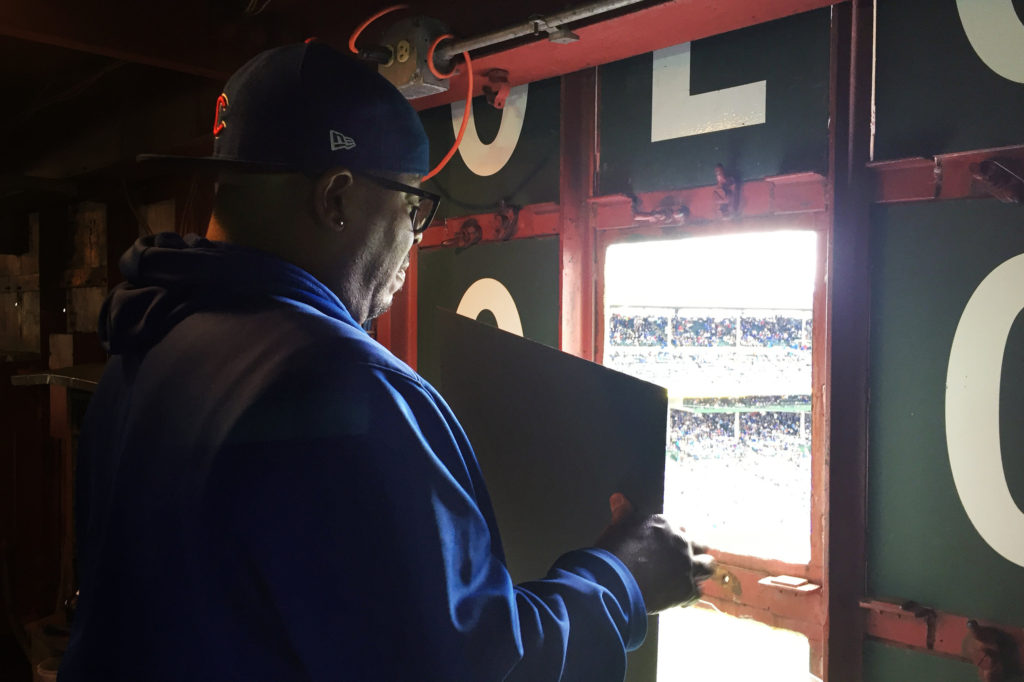
There are several rooftops from which groups/fans can watch games without actually sitting within Wrigley Field. Most of these are owned by the Rickets Family, owner of the Cubs. Our tour guide told us that if people refused to sell rooftop rights to the Rickets, a billboard or something else to block the view of those stands was built within the ballpark. Seems like this served as good pressure to convey the rights! The last picture commemorates the 2016 World Series Championship.
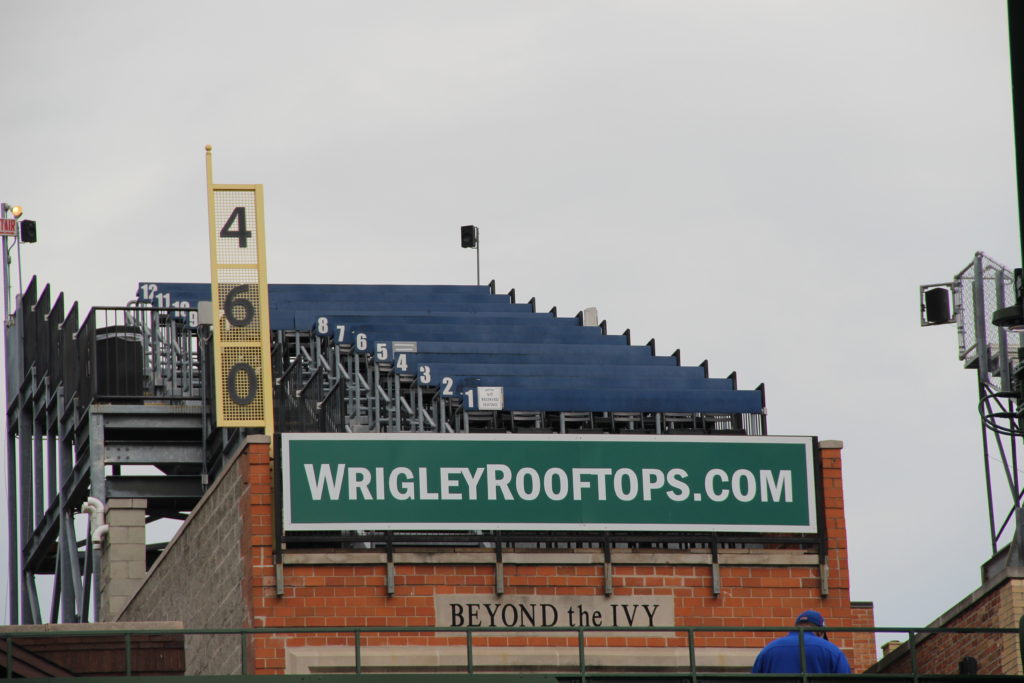

Tauck also took guests on an architecture cruise with commentary by a docent from the Chicago Architecture Foundation (who was excellent). We were also given a very nice book, A View from the River, which was produced by the Foundation. I certainly cannot recount everything we saw here, but do want to share some of what we saw and learned as examples of the extraordinary structures along the Chicago River.
The pictures below depict bridge tender houses. The first picture shows the bridge tender houses for the DuSable Bridge – the bridge itself can be seen above the blog title. Most bridges along the Chicago River can be raised to allow boat traffic to pass. Motors to raise and lower the bridges are inside the bridge tender houses – they also provided protection from the elements for the individuals operating the motor. At one time, due to heavy boat traffic, an operator needed to be on site 24/7.
Today there is little commercial boat traffic but bridges are raised and lowered on a biannual basis to allow recreational boats to travel between Lake Michigan harbors and winter storage facilities. There is a schedule for the “boat runs” and the different bridges open in succession allowing the boats to pass to Lake Michigan in the spring or for storage in the fall. The boat tender houses are typical of the time period in which they were built. The older ones were made of wood while those in the early to mid 1900’s were built in the Beaux-Arts or Art Deco styles. While you may see two to four boat tender houses by a bridge, in modern times only one is needed for operational purposes.
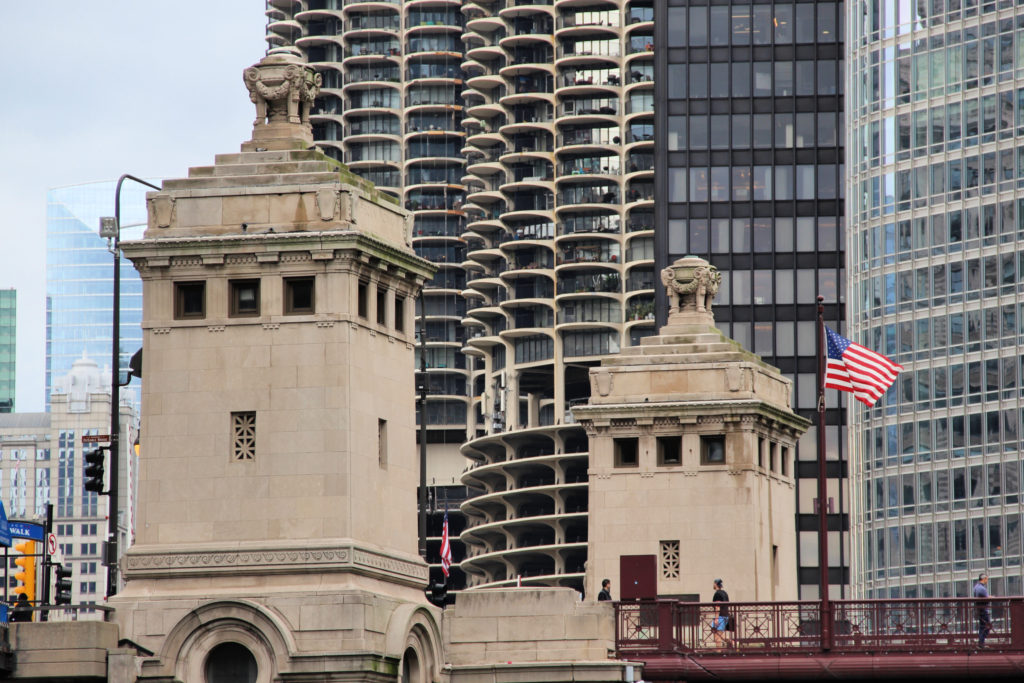
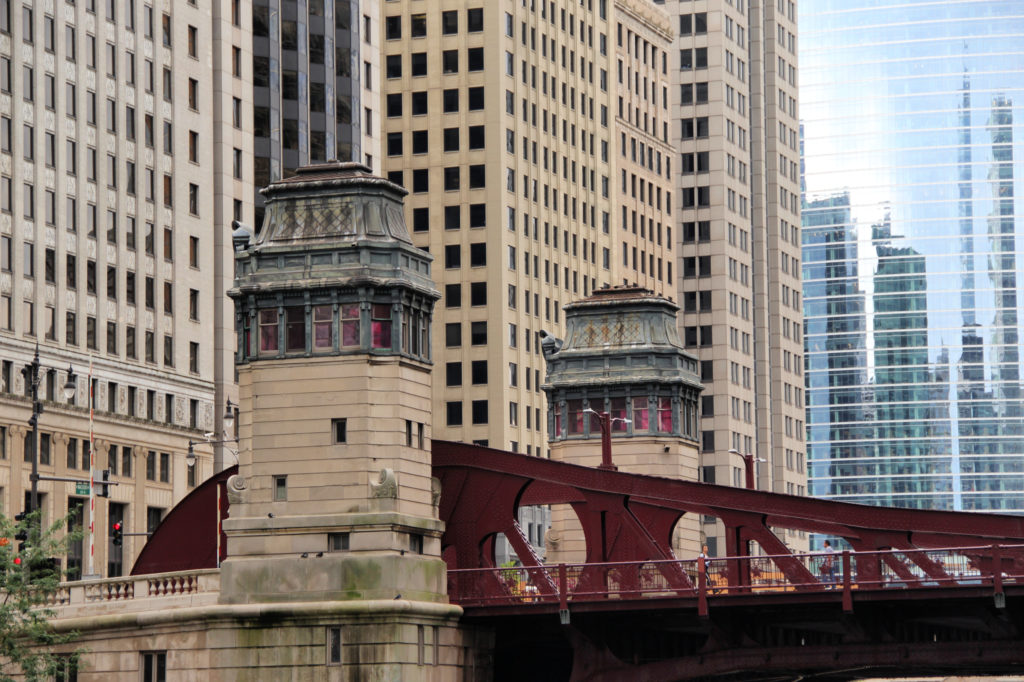
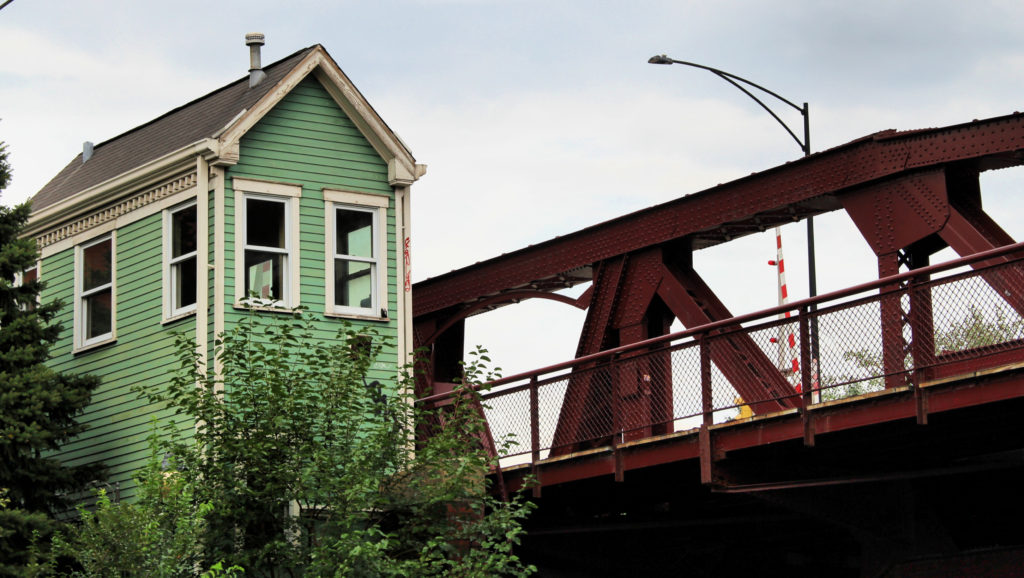
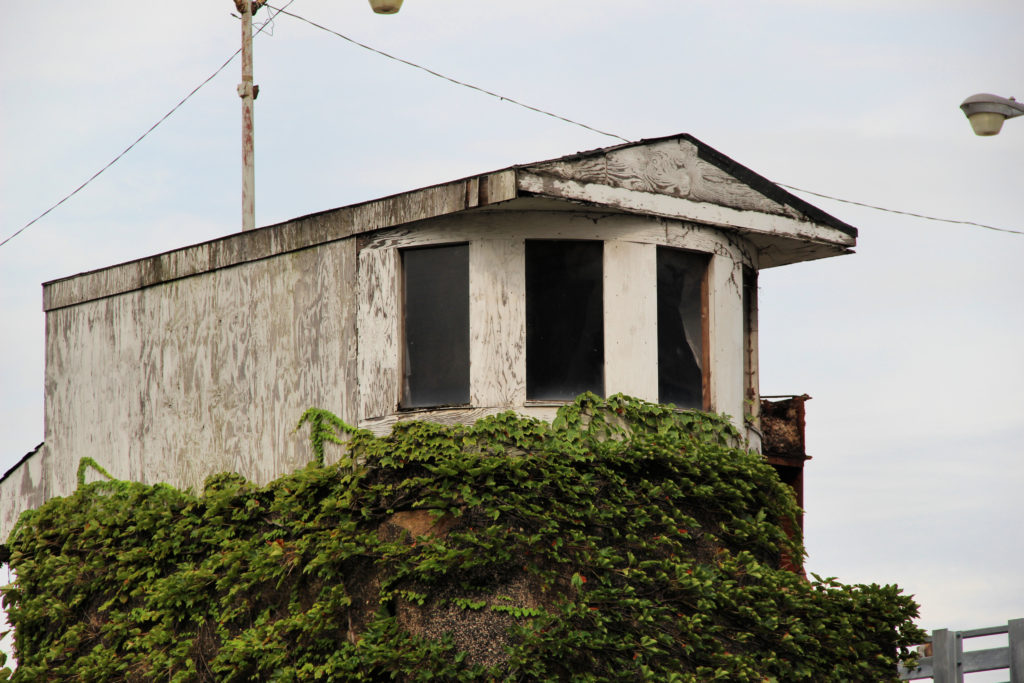
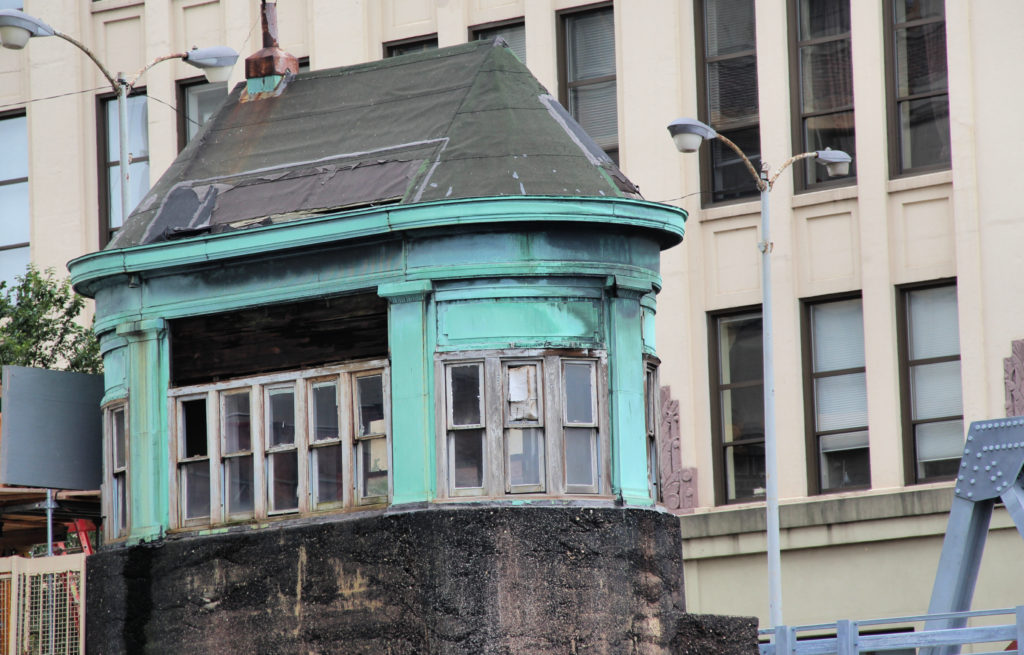
Our docent probably described about 50 buildings, but I will just share a few. The first is the Wrigley Building, an iconic building in Chicago. Built in 1921, it was the first commercial building north of the Chicago River. It has two towers which are connected with a sky bridge (not visible in my picture).
The next picture is of the London House. It was originally built as home to the London Guarantee & Accident Company, a shipping insurer, on the site of the former Fort Dearborn. Today it is a luxury hotel with a rooftop bar. We enjoyed a glass of wine at the London House bar a few years ago with our son. The third picture shows a view from the rooftop bar I took at the time. It is a beautiful view and you can see the many bridges over the Chicago River as well as Marina Towers on the right.
A picture of Marina Towers (sometimes referred to as Marina City) taken while on the architecture tour follows. Built in the late 1950’s to the mid 1960’s, it was constructed around a central core. It was designed to be a “city within a city” and in addition to providing residential housing, provided tenants with much of what they might need for daily living including recreational facilities, restaurants, shops and a marina. The towers are one of the most recognizable buildings in the city.
Contrasting to the tall Marina Towers is the old Montgomery Ward & Co. Catalog House. It sits along the Chicago River and served as a warehouse to ship the many goods sold by the company. That is also why the old Chicago post office is so large – the space was needed to send out the many catalogs from Montgomery Wards and other catalog companies.
The last two pictures are of 150 North Riverside, a building completed in 2017. You will immediately notice how small the base is compared to the height of the building (which is 54 stories tall). Building on this space presented several challenges. It is near the Chicago River, and zoning laws require buildings fronting the river be set back at least 30 feet allowing for a riverwalk. There are tracks on the other side of the space for a railroad which is still active. Due to the limited space available for the foundation, a unique design was required. The building is actually 20 time taller than the width of its base. Its design has led to numerous national and international architectural awards. To manage swaying due to wind, there are 12 rooftop tanks called “slosh dampers” holding 1,000 tons of water. As the building sways, the water also sloshes, counteracting the sway caused by the wind and helping to stabilize the building. This was certainly the most unique building we saw during the architecture tour.
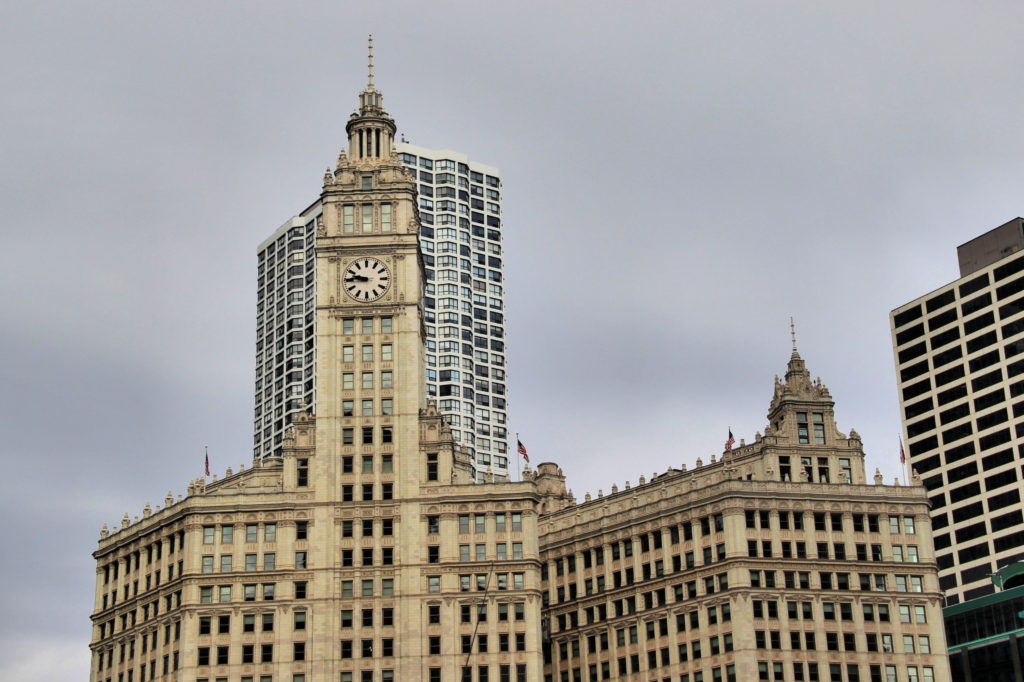

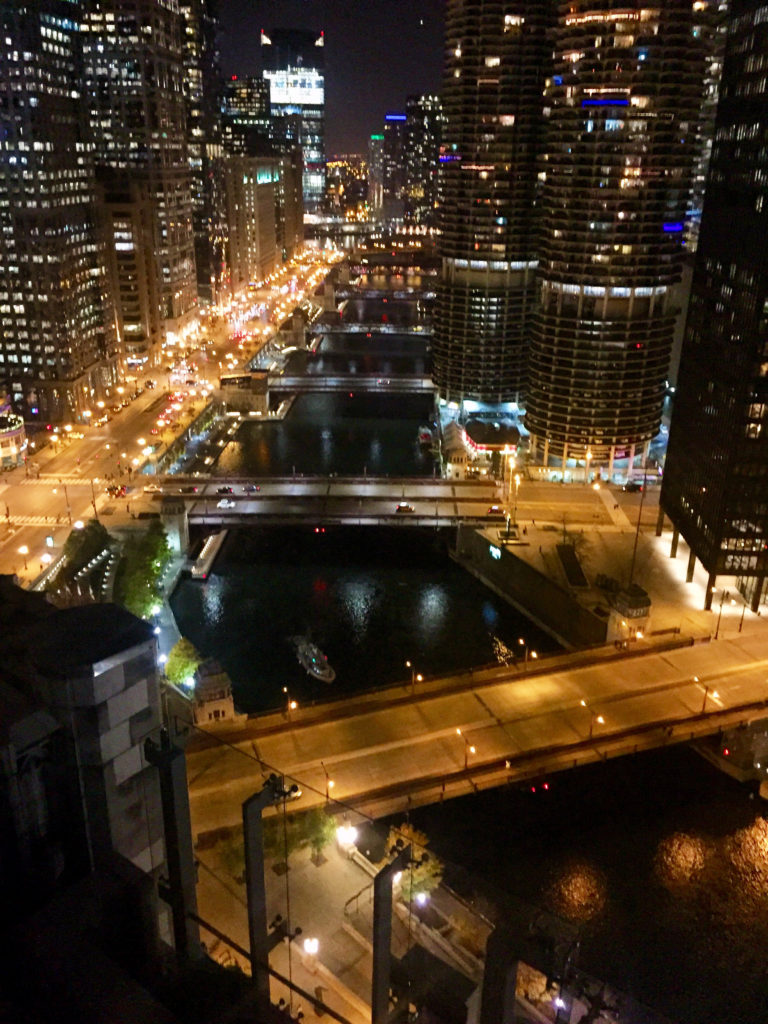

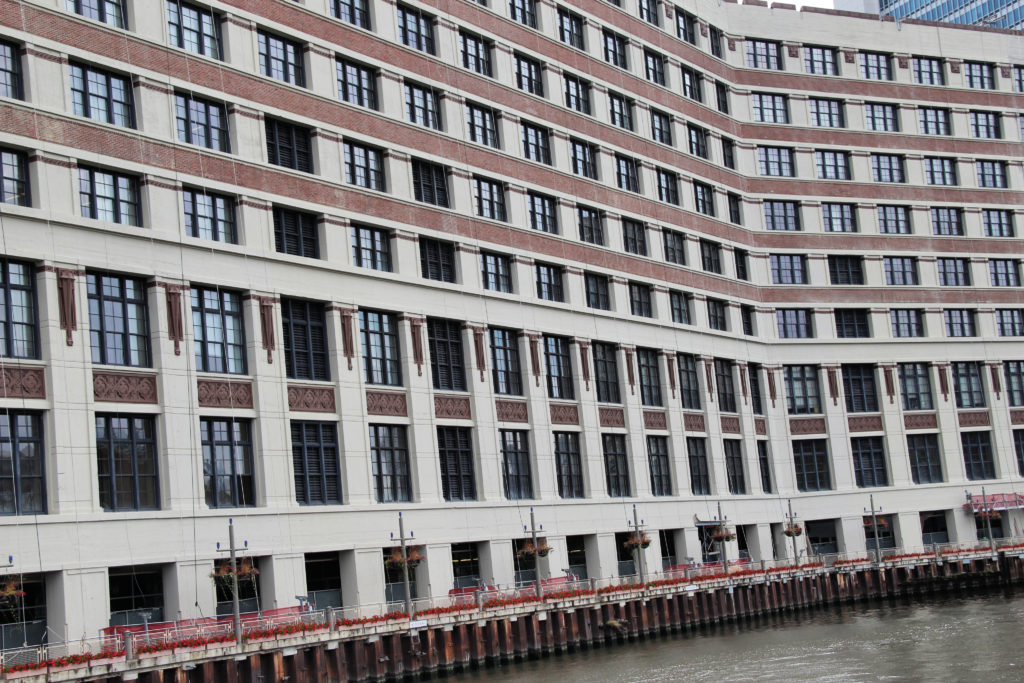

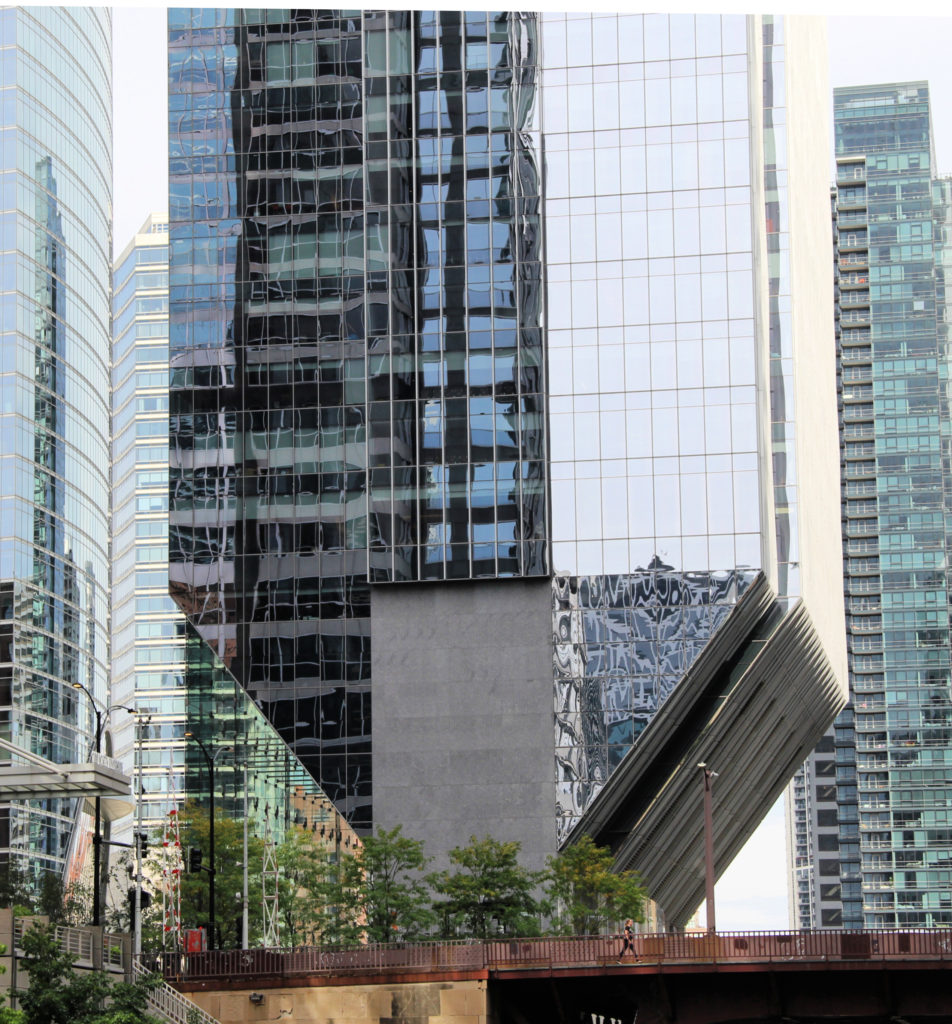
I will end this entry with some comments about food. Tauck took us to Giordano’s Pizzeria so we could taste Chicago’s famous deep-dish pizza. We also had a night with dinner on our own. Our son and daughter-in-law took us to Monteverde, an Italian restaurant with a modern twist. We chose dishes to share and every one of them was excellent. I would highly recommend a dinner at Monteverde!

